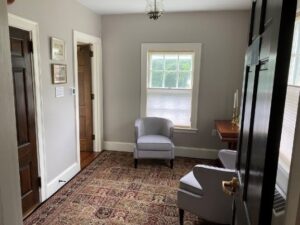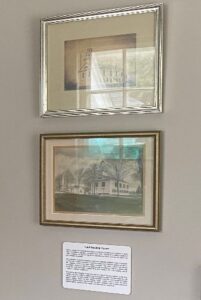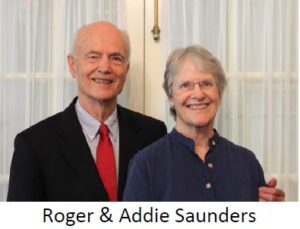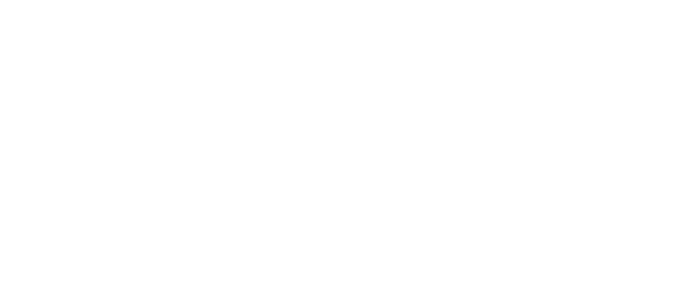By Cindy Ryherd
September is “Homecoming” month!
Hopefully, everyone will be back to see the results of the amazing transformation the church has undergone as a result of the completion of the 2020-2021 renovations. Tours and the grand re-opening will take place over Saturday and Sunday, September 11 & 12.
After completion of the 2020-2021 renovation, we have seven named rooms/spaces:
| Room/Space | Year Dedicated | Location | Named in Honor or Memory of: | Primary Purpose |
|---|---|---|---|---|
| Saunders Room | 2021 | Northeast corner of the upper level of church, off Meeting House chancel (previously known as the “counting room”) | Roger & Addie Saunders | Groom's room, quiet sitting or meeting area for two |
| Squires Community Patio | 2021 | East lawn off of Hardy Hall | Jim & Jan Squires | Outdoor church and community gatherings/events |
| Austin Room | 2000 | North side of lower level of church, just before entering Hardy Hall from the lower-level hallway | Genevieve Hunt Austin | Teen space, storage |
| Flagg Room | 1965 | West side of the lower level of church | Etta P. Flagg | Children's Christian Education (CE) space |
| Parkhurst Room | 1965 | West side of the upper level of church | Nelson & Hazel Parkhurst | Music room, meeting/conference room |
| Hardy (Parish) Hall | 1925 | East side of the lower level of church, directly below the Sanctuary | Phineas Hardy | Indoor church and community gatherings/events, fellowship |
| Emerson Chapel | 1925 | North side of the upper level of church, between Sanctuary and Admin offices | Reverend Daniel Emerson | Quiet reflection space, meeting area for church and outside groups, historical items display and information, reading room |
The Saunders Room
 The Saunders Room is located in the northeast corner of the upper level of the church, just off the Meetinghouse chancel. Some may remember it being called the “counting room” prior to the renovation as for many years, it was used to count offerings after Sunday services. It was originally designed as a “vestry” – the room in which clergy and other officiants in the service would “vest” or put on their vestments/worship garments and pray prior to leading worship. It is now a beautiful space to be used as a groom’s room for weddings, and as a quiet sitting or meeting area. Take the opportunity to go into this transformed room and in addition to a wonderful space, you’ll be treated to two historical pictures of the third Meeting House displayed one above the other.
The Saunders Room is located in the northeast corner of the upper level of the church, just off the Meetinghouse chancel. Some may remember it being called the “counting room” prior to the renovation as for many years, it was used to count offerings after Sunday services. It was originally designed as a “vestry” – the room in which clergy and other officiants in the service would “vest” or put on their vestments/worship garments and pray prior to leading worship. It is now a beautiful space to be used as a groom’s room for weddings, and as a quiet sitting or meeting area. Take the opportunity to go into this transformed room and in addition to a wonderful space, you’ll be treated to two historical pictures of the third Meeting House displayed one above the other.
About the Third Meeting House Pictures in the Saunders Room

About the Saunders
 The Saunders Room, in honor of Roger and Addie Saunders, was named as part of the 2020-2021 renovation. Roger joined the church at age 10 in 1942 when his family moved to Hollis. Addie joined when she married Roger in 1959. Their two children were baptized and participated in Sunday School in the church. Roger served the church over many decades, most significantly as a trustee and on renovation committees. He co-managed the 1964-1965 renovation to add the west wing. Later, he negotiated the purchase of 10 acres of land for future church needs and led a team to design and build the present Parsonage on a portion of that land. From 2018-2021, Roger served on the Building Our Vision team which oversaw the design and construction of safety and functional improvements. He also taught Sunday School and was thrilled to see one of his pupils go on to become a minister. Addie also taught Sunday School and was a Trustee. Her favorite board on which she served, however, was the Mission and Action Board where she really got to participate in and see the impact of, our community outreach programs. She also enjoyed working with Fellowship and Hospitality since its inception, preparing special events for the congregation, and being a member of Women’s Fellowship.
The Saunders Room, in honor of Roger and Addie Saunders, was named as part of the 2020-2021 renovation. Roger joined the church at age 10 in 1942 when his family moved to Hollis. Addie joined when she married Roger in 1959. Their two children were baptized and participated in Sunday School in the church. Roger served the church over many decades, most significantly as a trustee and on renovation committees. He co-managed the 1964-1965 renovation to add the west wing. Later, he negotiated the purchase of 10 acres of land for future church needs and led a team to design and build the present Parsonage on a portion of that land. From 2018-2021, Roger served on the Building Our Vision team which oversaw the design and construction of safety and functional improvements. He also taught Sunday School and was thrilled to see one of his pupils go on to become a minister. Addie also taught Sunday School and was a Trustee. Her favorite board on which she served, however, was the Mission and Action Board where she really got to participate in and see the impact of, our community outreach programs. She also enjoyed working with Fellowship and Hospitality since its inception, preparing special events for the congregation, and being a member of Women’s Fellowship.